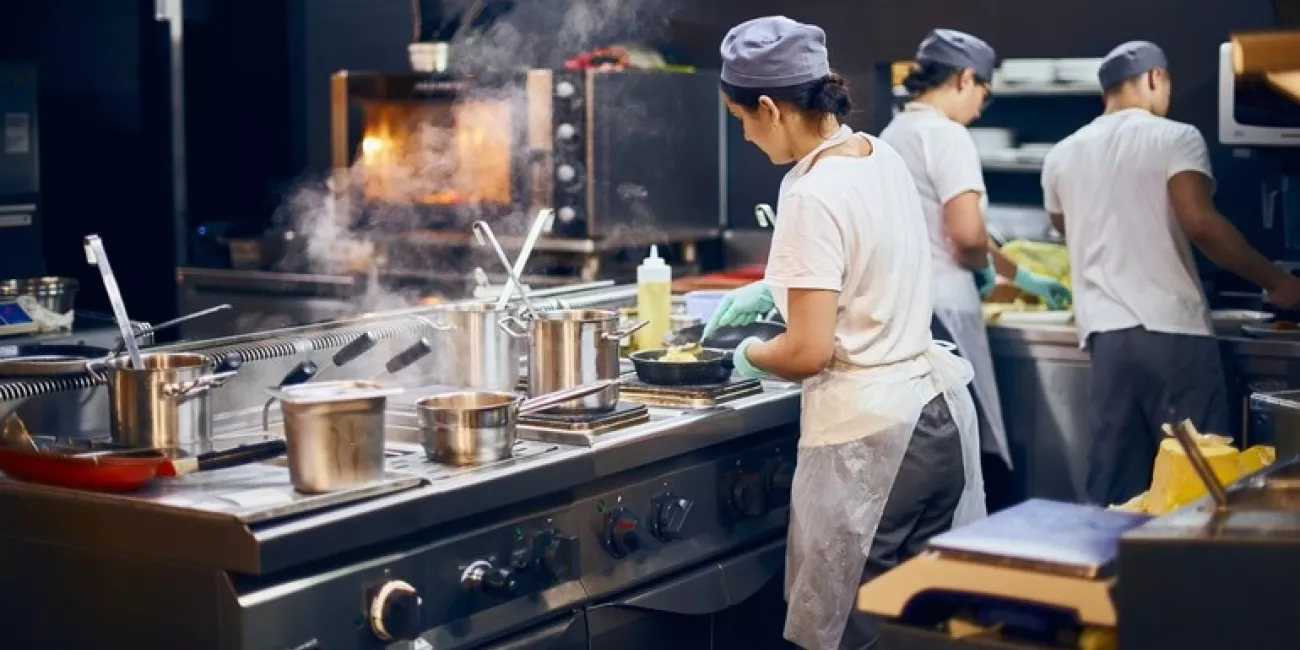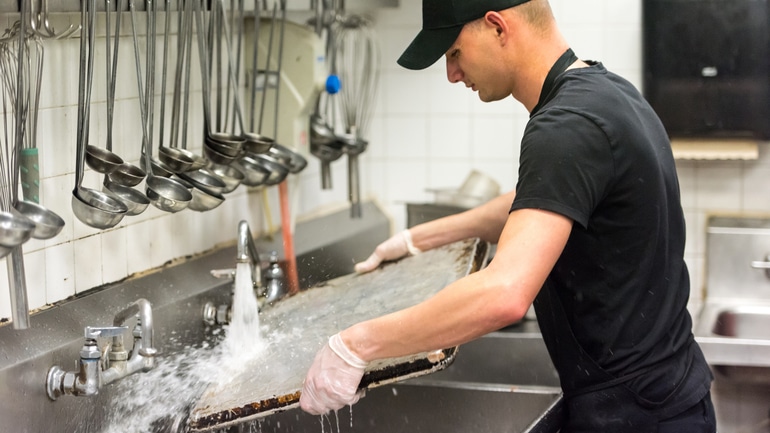Mastering Professional Kitchen Design: A Step-by-Step Guide

Welcome to a comprehensive guide on designing a professional kitchen that meets the highest standards of functionality, efficiency, and style. Whether you're a restaurateur, chef, or culinary enthusiast looking to create a space that elevates your cooking experience, this article will provide you with valuable insights and practical tips to help you design a professional kitchen that excels in both form and function.
Introduction
A professional kitchen is not just a place for cooking; it's the heart and soul of any culinary endeavor. It is where chefs create delectable dishes, where the magic happens. Designing a professional kitchen requires careful consideration of various factors to ensure optimal workflow, safety, hygiene, and aesthetic appeal.
Understanding the Purpose of a Professional Kitchen
Importance of a Well-Designed Professional Kitchen
A well-designed professional kitchen plays a crucial role in the success of any food-related business. It enhances productivity, improves efficiency, and provides a comfortable working environment for the kitchen staff. Additionally, it contributes to the overall dining experience by allowing chefs to unleash their creativity and culinary skills.
Factors to Consider in Kitchen Design
Before diving into the design process, it's essential to understand the unique requirements of your professional kitchen. Consider factors such as the type of cuisine you'll be preparing, the number of staff members, the volume of food production, and the available space. By analyzing these aspects, you can create a tailored design that optimizes functionality and meets your specific needs.
Layout and Workflow Optimization
Efficient workflow is the backbone of any professional kitchen. A well-planned layout ensures seamless movement and minimizes unnecessary steps for the kitchen staff. Here are some key considerations when optimizing the layout:
Ergonomics and Efficiency
Design your kitchen with ergonomics in mind. Consider the height and reach of your staff members, ensuring that workstations, appliances, and storage areas are easily accessible. By reducing physical strain, you can improve productivity and reduce the risk of injuries.
Work Triangle Concept
The work triangle concept is a fundamental principle in kitchen design. It involves positioning the three main work areas of cooking, food preparation, and storage in a triangular formation. This layout minimizes movement and promotes efficient workflow.
Zones and Stations
Divide your kitchen into functional zones and stations based on the tasks performed. Common zones include cooking, baking, prep, cleaning, and storage areas. This segregation helps streamline operations, as each zone can be optimized for its specific purpose.
Equipment and Appliances
Selecting the right equipment and appliances is essential to ensure smooth operations and maintain consistent food quality. Here are key considerations when choosing equipment:
Identifying the Required Equipment
Assess the needs of your kitchen and determine the essential equipment required for your specific culinary operations. This may include ovens, stovetops, grills, fryers, refrigerators, freezers, and specialized equipment based on your menu.
Choosing High-Quality Appliances
Investing in high-quality appliances is crucial for durability, reliability, and performance. Opt for commercial-grade equipment, such as a commercial hand sink, designed for heavy use. While it may require a higher upfront cost, it pays off in the long run by minimizing maintenance and replacement expenses.
Ensuring Proper Ventilation
Proper ventilation is crucial to maintain a comfortable and safe working environment in a professional kitchen. Install high-quality exhaust systems that effectively remove smoke, steam, and odors. Adequate ventilation also helps regulate temperature and prevents the buildup of harmful gases.
Storage and Organization

Efficient storage and organization are vital for maintaining a clean, clutter-free, and functional professional kitchen. Consider the following:
Effective Use of Storage Space
Maximize storage space by utilizing vertical storage solutions, such as shelving and hanging racks. Incorporate storage areas near their respective workstations, ensuring easy access to frequently used items. Properly label storage areas to promote organization and reduce search time.
Implementing Safety Measures
Safety should be a top priority in any professional kitchen. Store hazardous materials separately and securely, following safety guidelines and regulations. Install safety equipment, such as fire extinguishers and emergency exits, in accessible locations to minimize risks.
Accessible and Efficient Organization Systems
Implement organization systems that facilitate smooth operations. Use clear containers and labels for ingredients, ensuring easy identification. Group similar items together, such as utensils and cookware, to enhance efficiency during food preparation.
Lighting and Ambiance
Proper lighting and ambiance create a comfortable and inviting atmosphere in a professional kitchen. Consider the following factors:
Importance of Adequate Lighting
Ample lighting is crucial for visibility and safety in a kitchen. Utilize a combination of natural and artificial lighting sources to ensure a well-lit workspace. Incorporate large windows, skylights, or light tubes to maximize natural light during the day.
Utilizing Natural Light
Whenever possible, harness natural light to illuminate your professional kitchen. Not only does natural light provide a more pleasant environment, but it also reduces energy consumption during daylight hours.
Incorporating Task Lighting and Mood Lighting
In addition to general lighting, include task lighting in specific work areas to provide focused illumination for detailed tasks. Install dimmable fixtures or adjustable lighting to create different moods, allowing you to adjust the ambiance based on the time of day or the type of culinary experience you wish to create.
Materials and Finishes
Selecting the right materials and finishes is crucial for durability, hygiene, and aesthetics. Consider the following factors:
Selecting Durable and Easy-to-Clean Materials
Choose materials that can withstand the demands of a professional kitchen environment. Stainless steel is a popular choice for countertops, appliances, and utensils due to its durability and ease of cleaning. Opt for commercial-grade flooring materials that are resistant to stains, spills, and heavy foot traffic.
Considering Hygiene Standards
Maintaining high hygiene standards is essential in a professional kitchen. Select materials that are non-porous, antimicrobial, and easy to sanitize, such as a restaurant sink. Follow industry guidelines for proper cleaning and disinfection to ensure food safety.
Enhancing Aesthetics with Finishes
While functionality is paramount, aesthetics play a significant role in creating a professional kitchen that inspires creativity and leaves a lasting impression. Choose finishes, such as backsplashes, wall coverings, and decorative elements, that reflect your brand identity and contribute to a visually appealing space.
Safety and Compliance
Safety should be a top priority in designing a professional kitchen. Ensure compliance with relevant health and safety regulations by considering the following:
Fire Safety Measures
Install fire suppression systems, such as fire extinguishers, sprinklers, and fire-resistant materials, to prevent and contain fires. Create clear pathways and ensure unobstructed access to emergency exits.
Ventilation and Air Quality
Proper ventilation not only removes odors but also helps maintain air quality by removing smoke, steam, and airborne contaminants. Install ventilation systems that meet local regulations and provide a healthy working environment for your kitchen staff.
Compliance with Health and Safety Regulations
Familiarize yourself with local health and safety regulations and ensure that your kitchen design meets all necessary requirements. This includes considerations for food storage, food handling, waste management, and sanitation practices.
Sustainability and Energy Efficiency
In today's world, designing a sustainable and energy-efficient professional kitchen is both responsible and cost-effective. Consider the following:
Green Kitchen Design Principles
Incorporate eco-friendly practices into your kitchen design. This may include using energy-efficient appliances, incorporating recycling and composting systems, reducing water consumption, and sourcing sustainable materials.
Energy-Efficient Appliances and Lighting
Choose appliances and lighting fixtures with high energy-efficiency ratings. Look for certifications such as ENERGY STAR to ensure that your kitchen operates with minimal environmental impact and reduces operating costs.
Waste Management Systems
Implement waste management systems to reduce the environmental footprint of your professional kitchen. Separate and recycle waste materials such as glass, plastic, and cardboard. Compost food waste to minimize landfill contributions.
Budgeting and Project Management
Designing a professional kitchen requires careful budgeting and project management to ensure a successful outcome. Consider the following:
Setting a Realistic Budget
Determine a budget that aligns with your goals and financial capabilities. Take into account equipment costs, construction and renovation expenses, design fees, permits, and contingency funds. Consulting with professionals, such as kitchen designers and contractors, can help you estimate costs accurately.
Hiring Professionals for Design and Construction
Enlist the expertise of professionals in the design and construction of your professional kitchen. Kitchen designers, architects, and contractors experienced in commercial kitchens can offer valuable insights, ensure compliance with regulations, and bring your vision to life.
Project Timeline and Coordination
Create a detailed project timeline that outlines the various stages, from concept development to completion. Coordinate with contractors, vendors, and suppliers to ensure a smooth workflow and timely delivery of materials and equipment.
Case Studies and Examples
Examining successful professional kitchen designs can provide inspiration and valuable lessons. Study case studies and examples of renowned restaurants or commercial kitchens to gain insights into their design choices, workflow optimization, and unique features.
Conclusion
Designing a professional kitchen requires a careful balance of functionality, aesthetics, safety, and efficiency. By understanding the purpose of a professional kitchen, optimizing the layout and workflow, selecting the right equipment and materials, prioritizing safety and compliance, and incorporating sustainability measures, you can create a space that elevates your culinary endeavors.
Remember to consult with professionals, conduct thorough research, and tailor your design to meet your specific needs. A well-designed professional kitchen sets the stage for culinary excellence and creates a space where creativity thrives.
